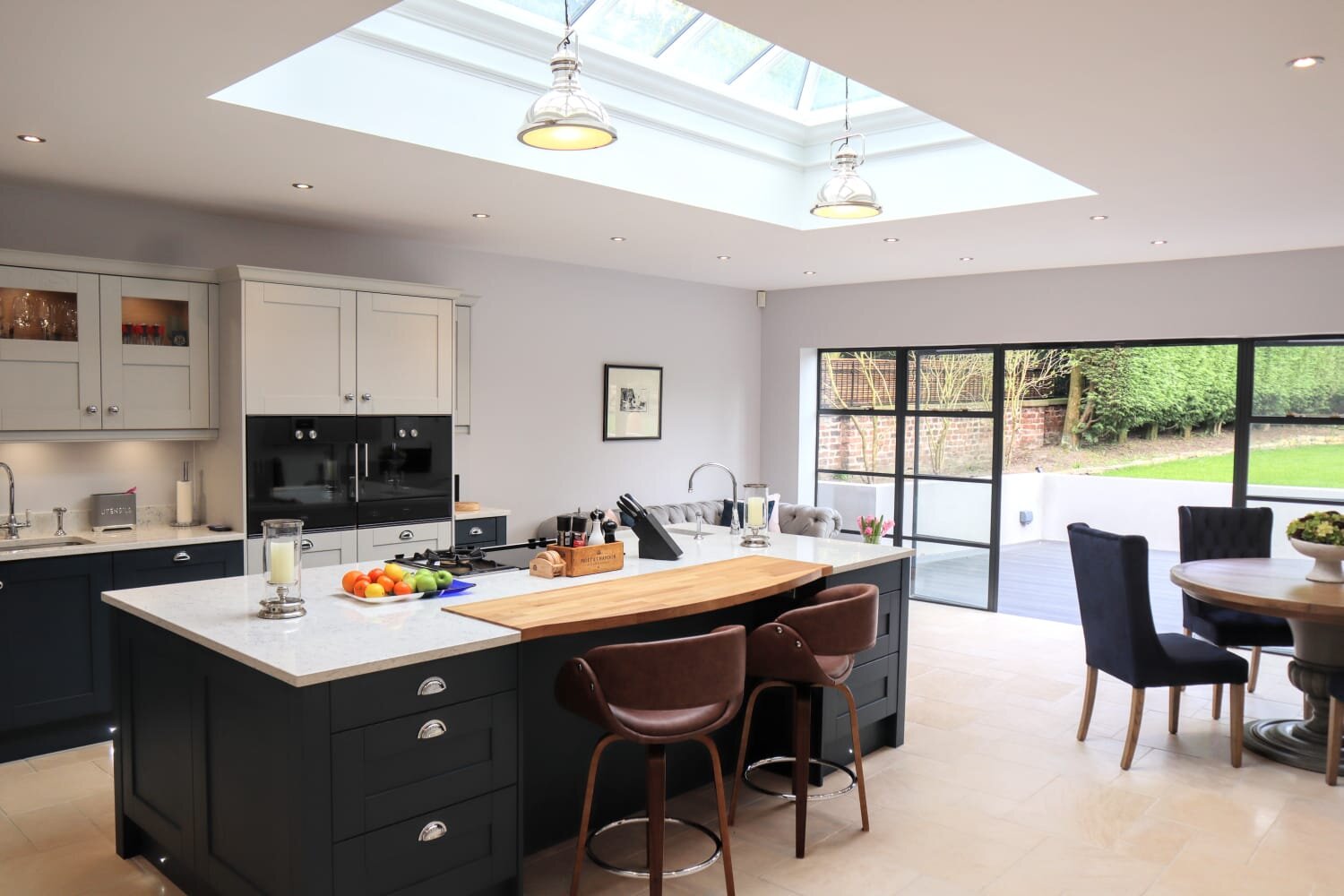Laurel House
Sector: Private Residential
Value: £150,000
Client: Private Client
Location: Bowdon, Cheshire
Laurel House is located within the Bowdon Conservation Area. The client brief was to extend the existing ground floor kitchen to form an enlarged kitchen and diner. Items of specific interest were the metal Crittall windows and the bespoke timber roof lantern.
Services provided:
Measured Survey
As-built Drawings
Architecture and Design
Planning Application (Planning Consultancy)
Building Regulations Consultancy
Contract Administration (Pre & Post Contract Services





